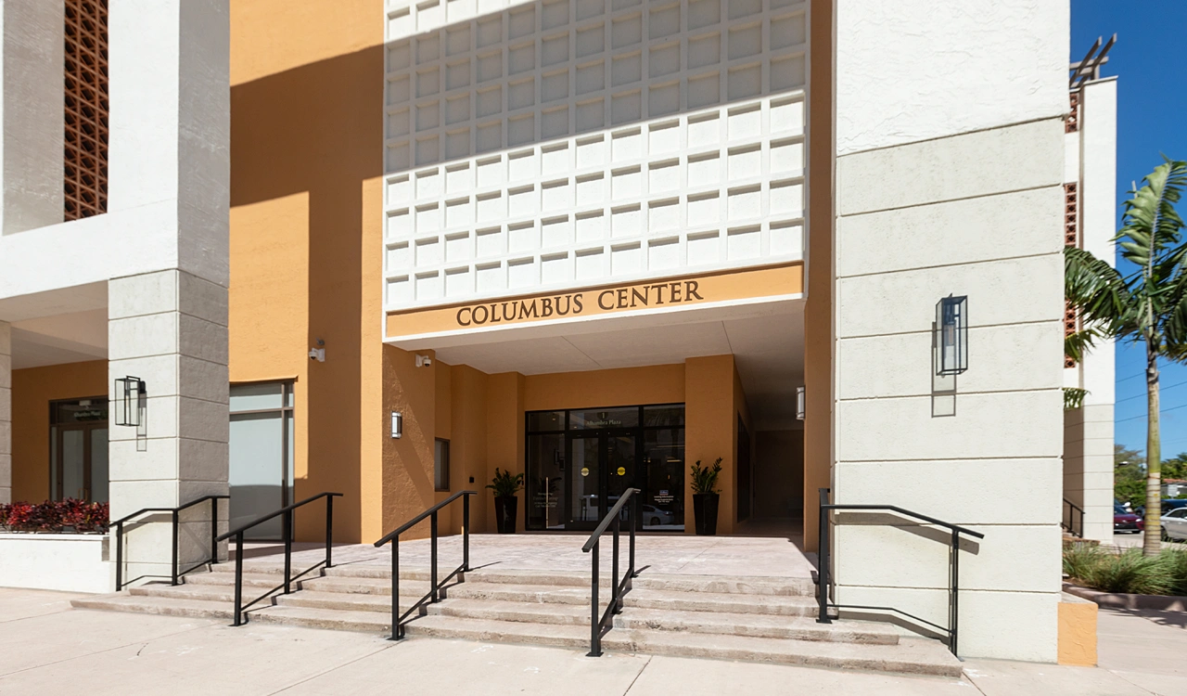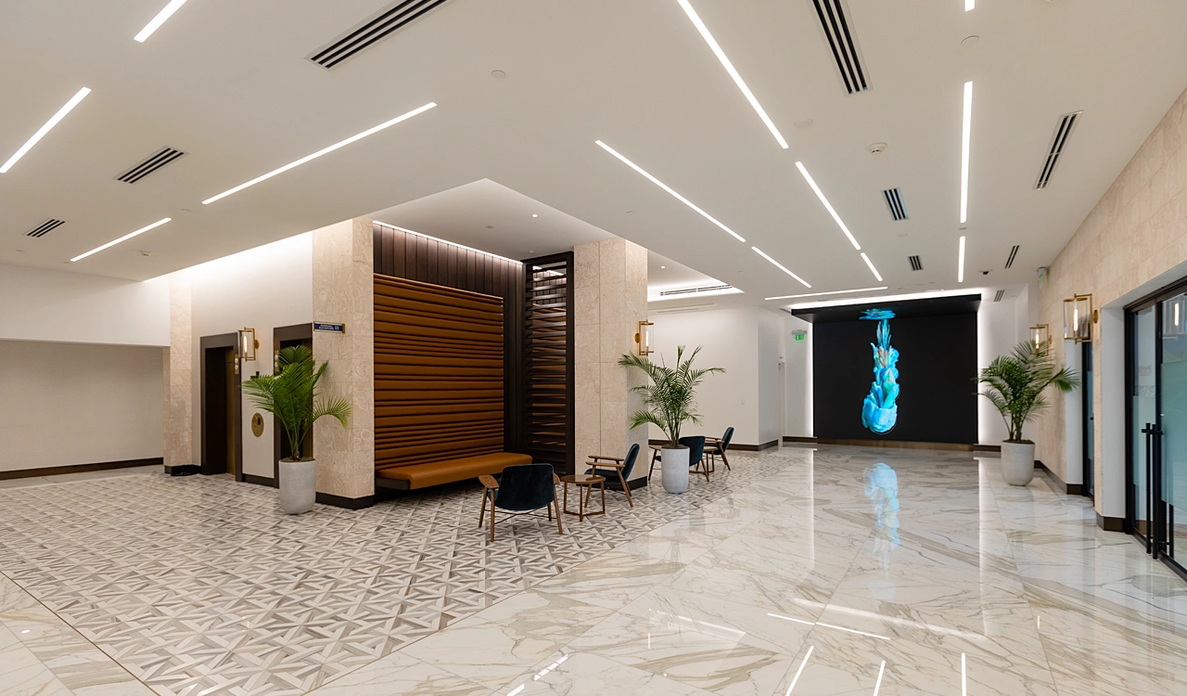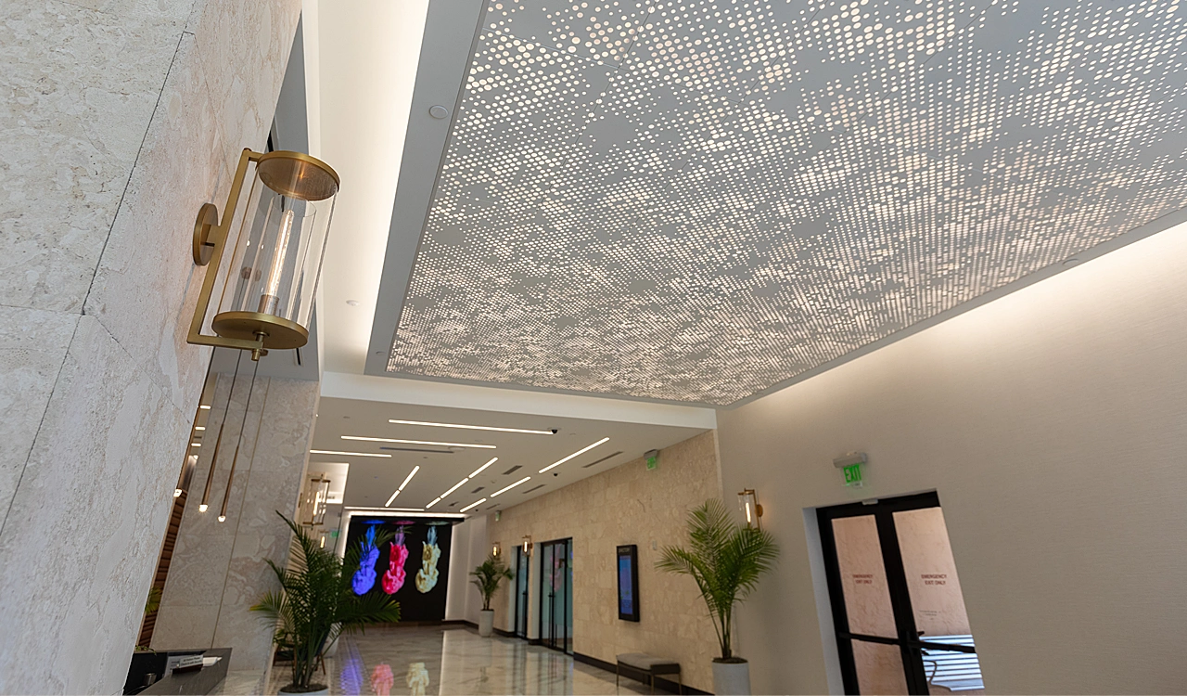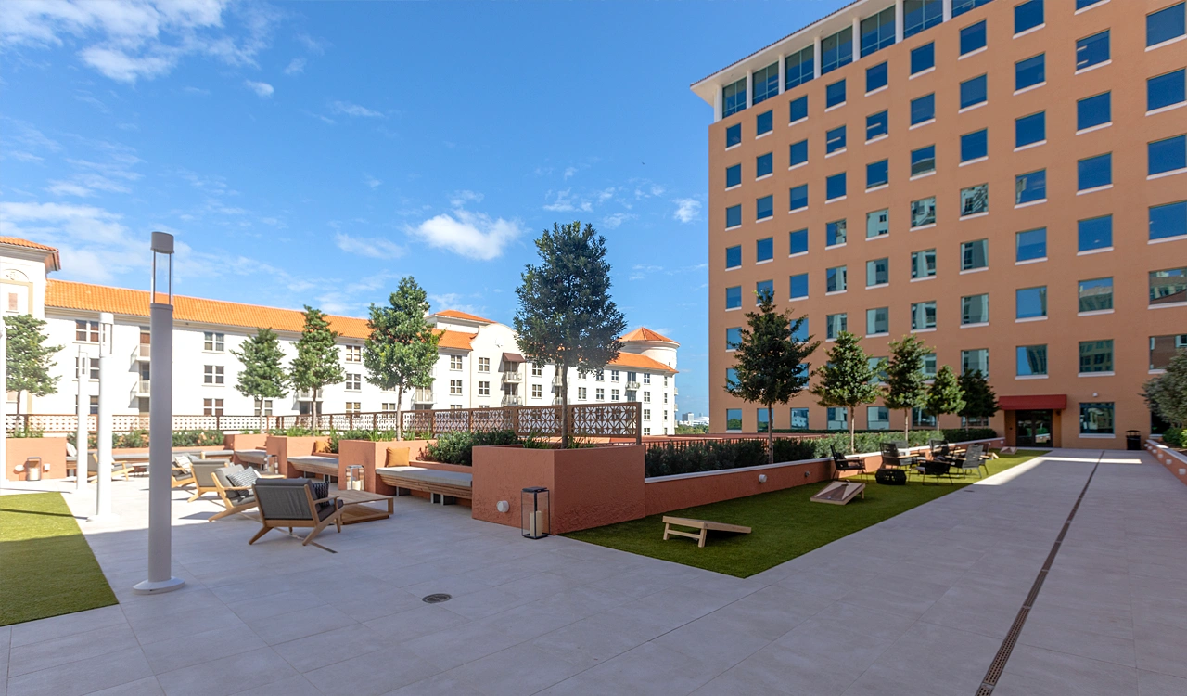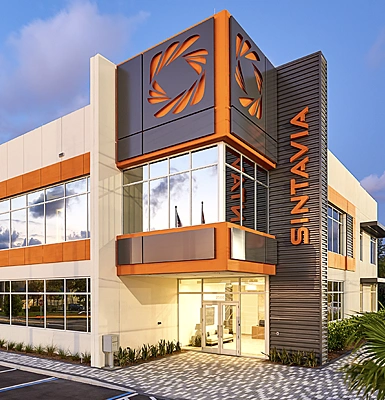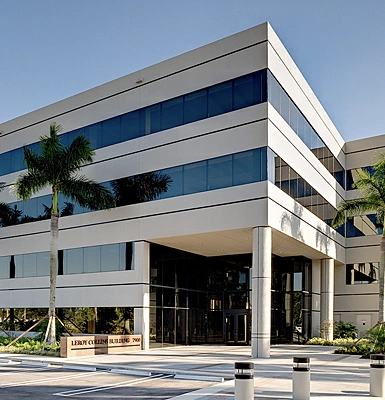
Project Gallery /
Office
Improvements to the prominent Coral Gables Columbus Center Office Building include renovations to the common lobby on the first floor, administrative offices, elevator cabs and existing tenant rooftop terrace on the sixth floor. The rooftop terrace is fitted with three beautiful Syzygy pergolas featuring motorized louvers that can be adjusted to let in light or offer coverage when needed. Miller Construction also installed synthetic turf, custom storage cabinets and modern furniture to the highly amenitized terrace.
Miller built a pathway with the use of adjustable paneling partitions for tenants to enter and exit the building freely, ensuring the building could remain open during the renovations.

