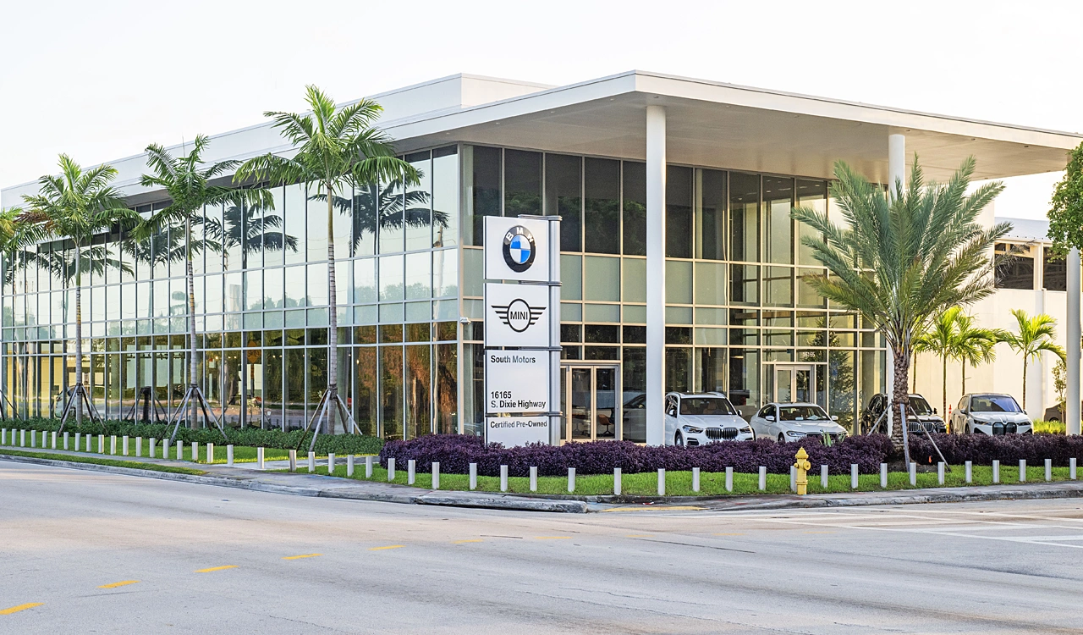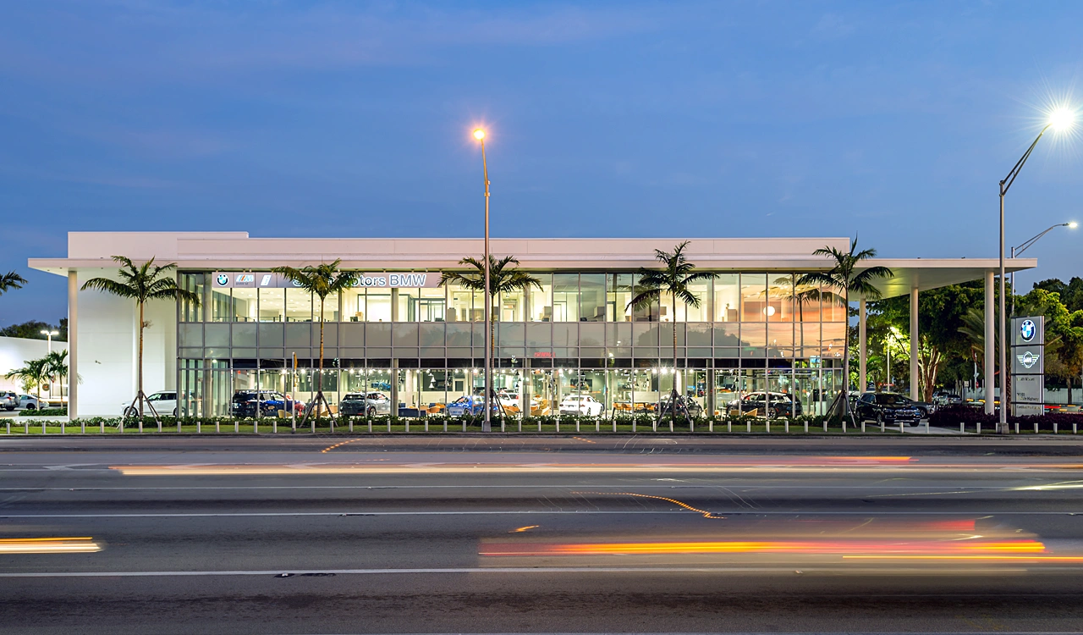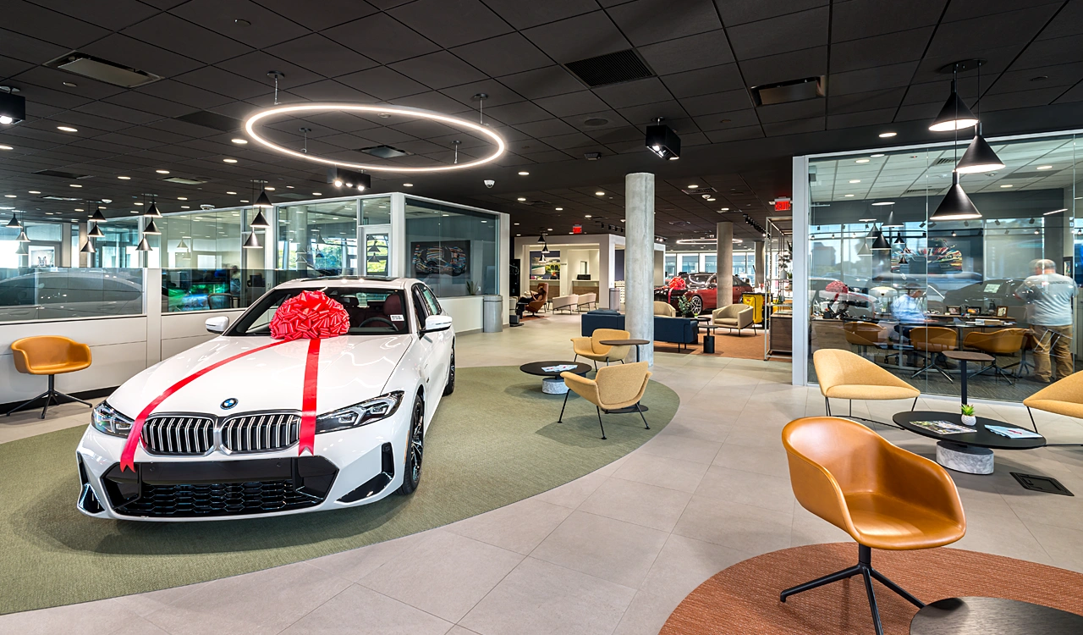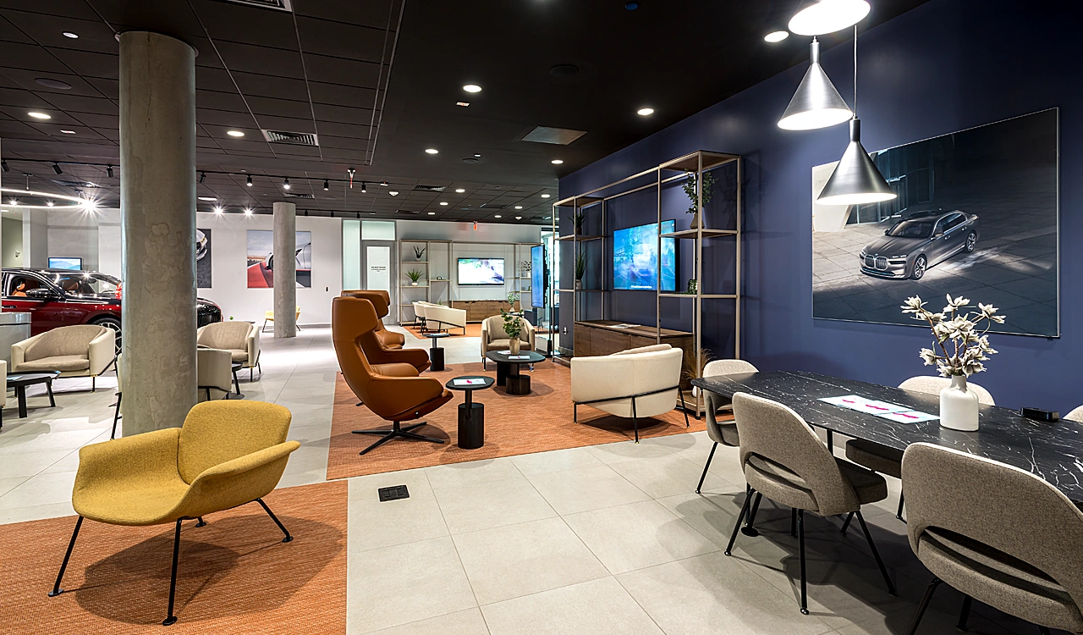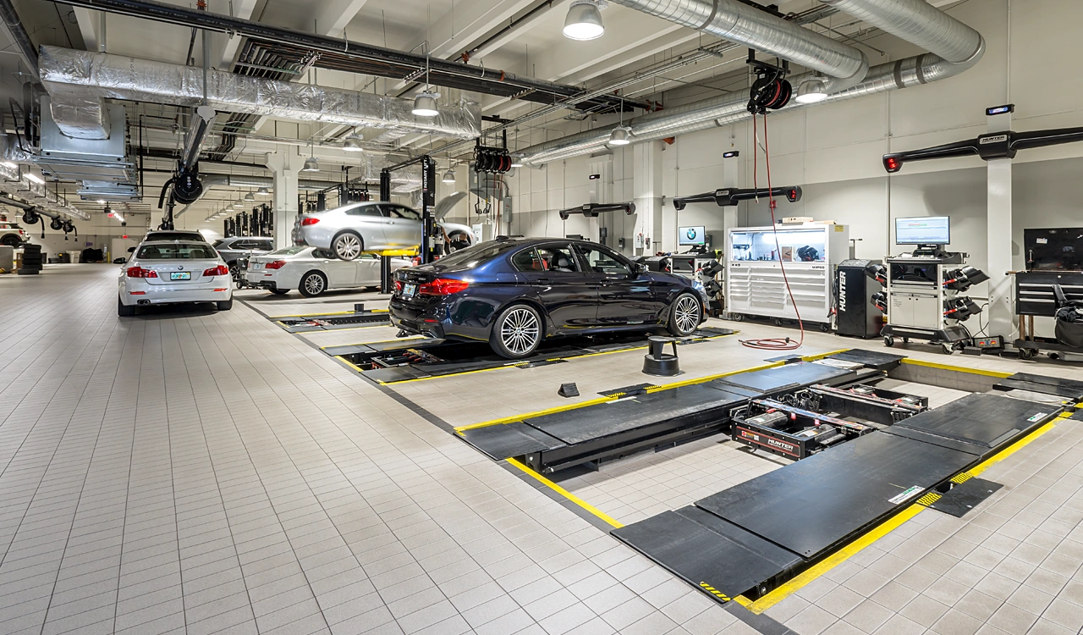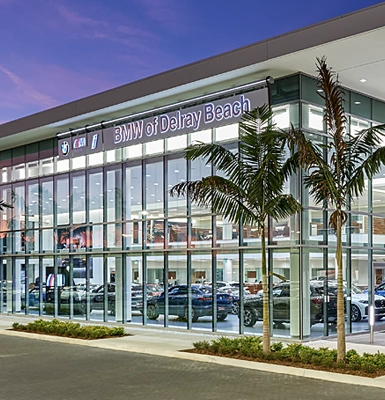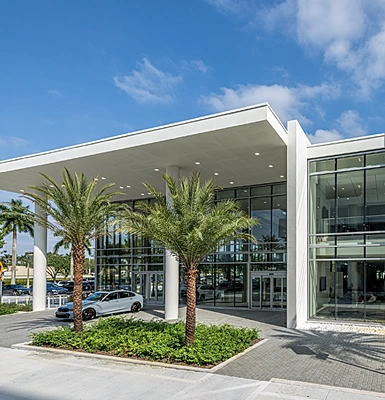
Project Gallery /
Automotive
The two-story, 72,429-square-foot South Motors BMW facility was built to the luxury brand’s stringent design standards, including showroom display space for BMW and on-site MINI brand showroom. The ground-up construction project features a cast-in-place concrete structure supported by precast joists, structural steel and Thermoplastic Polyolefin roofing. The showroom’s storefront is equipped with pre-glazed curtainwall framing and windows and an exterior insulated finishing system.
The Miller team constructed the state-of-the-art BMW dealership with updated offices, a large client lounge area, large restrooms with modern finishes, six service lanes and a new second-floor parking deck adjoining the existing garage.
Precise planning and communications with Miller’s preconstruction team was needed to support the continued sales and service operations during work on the showroom. Before demolition of the brand’s aging showroom, Miller redesigned on-site traffic flow, created temporary facilities with new service drive lanes, office trailers for each brand, and assisted in repurposing the nearby existing BMW Certified Pre-Owned Sales showroom to accommodate all BMW sales during construction.

